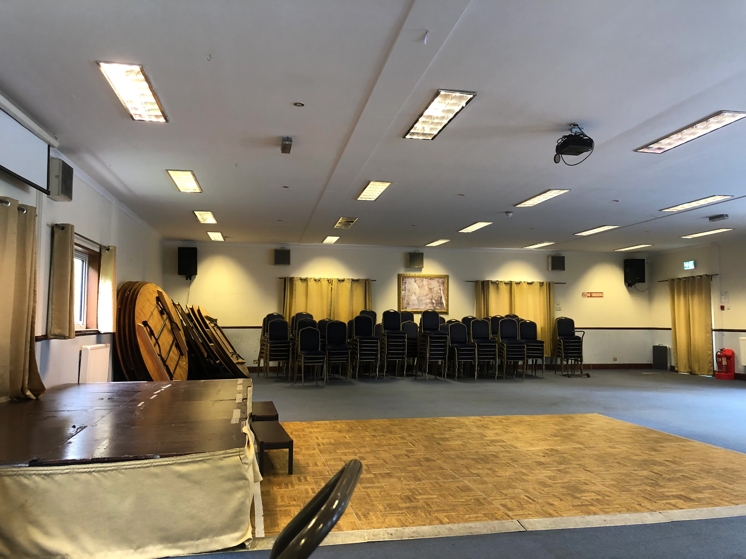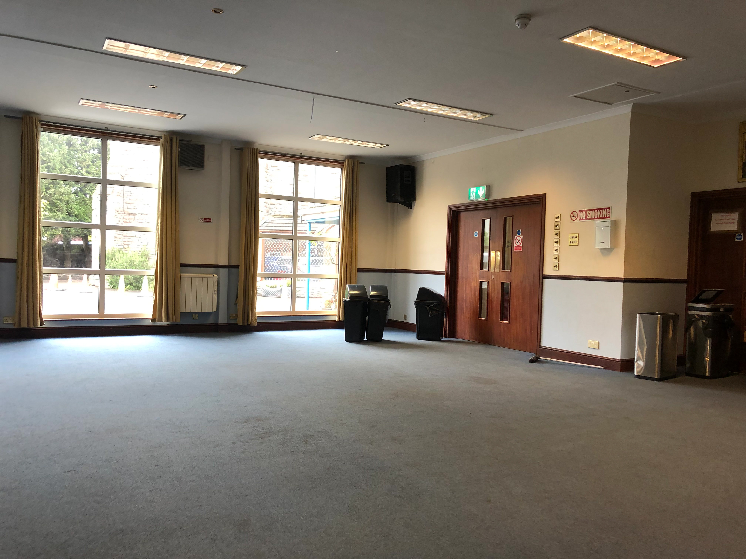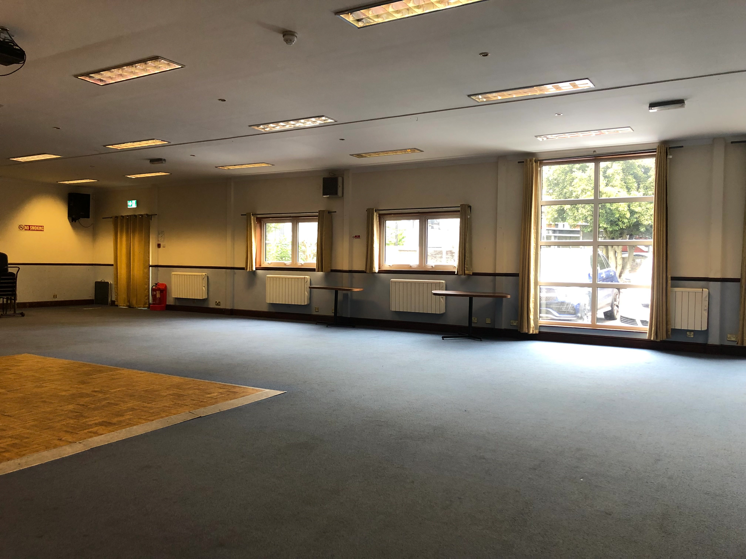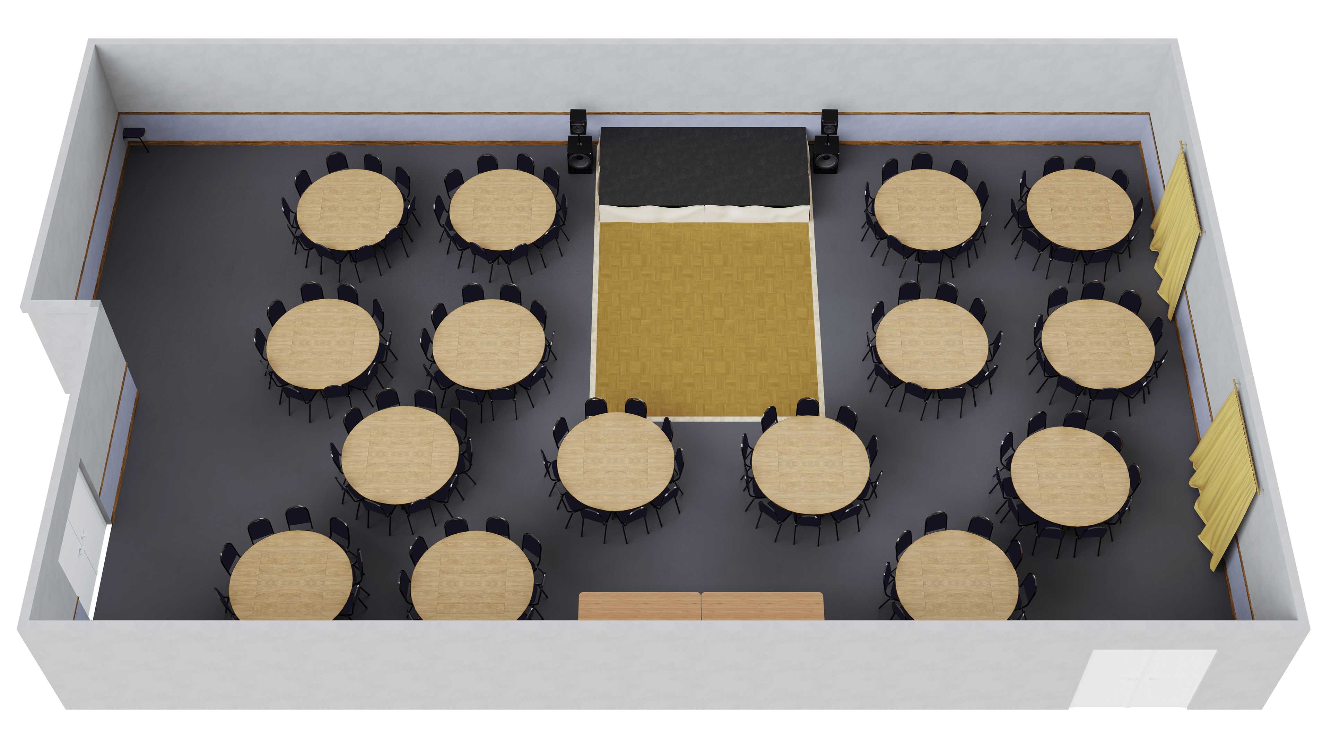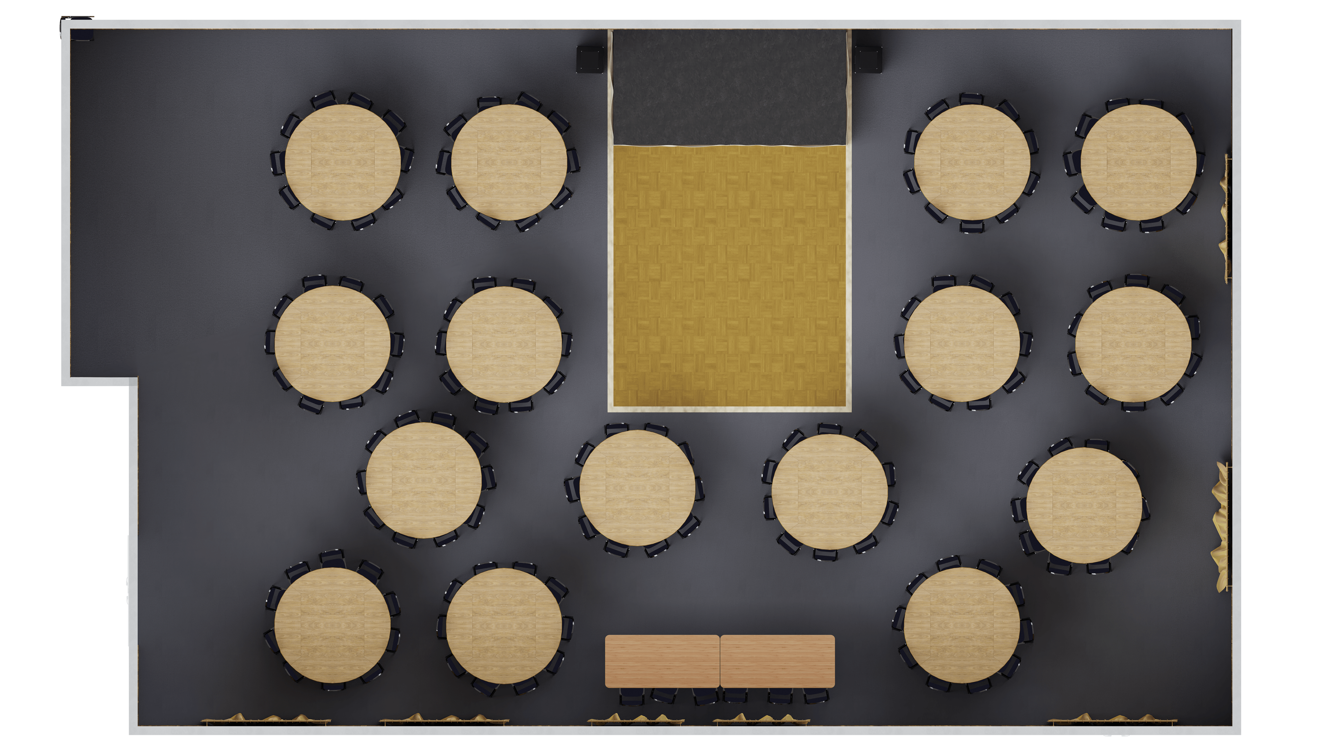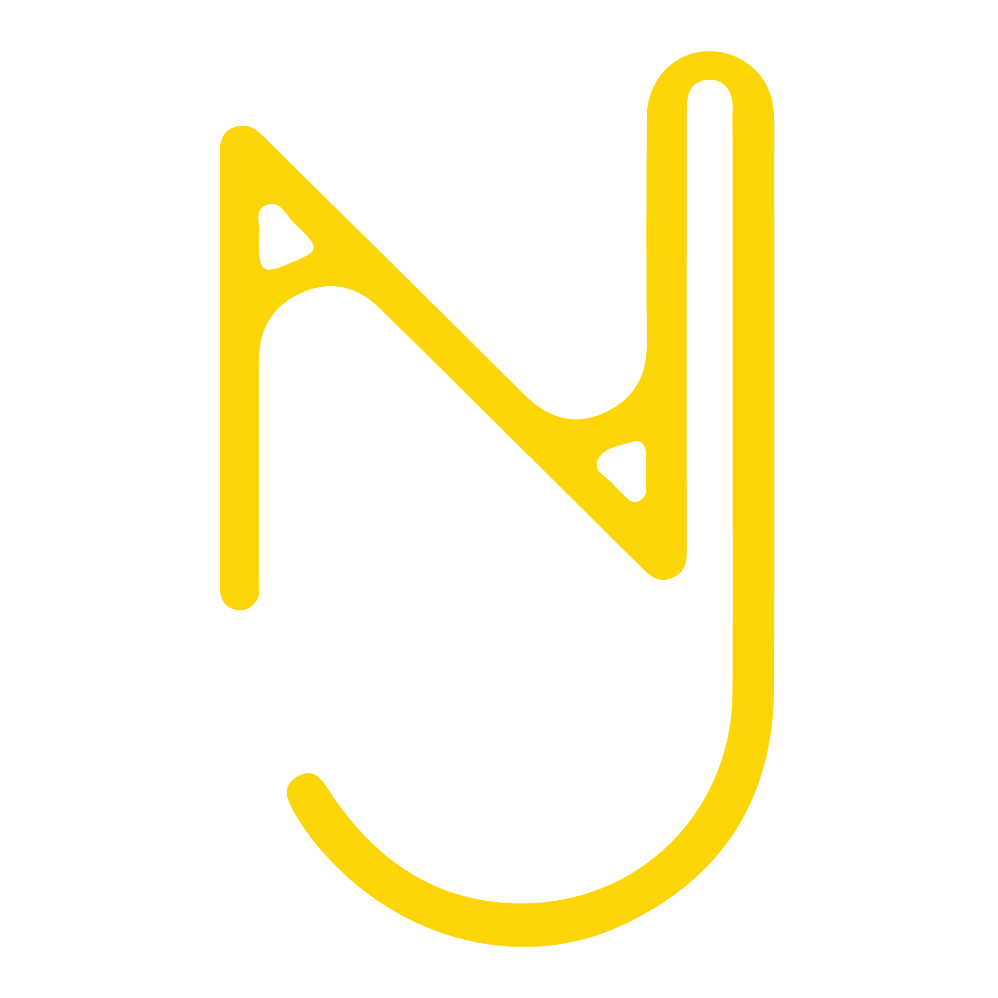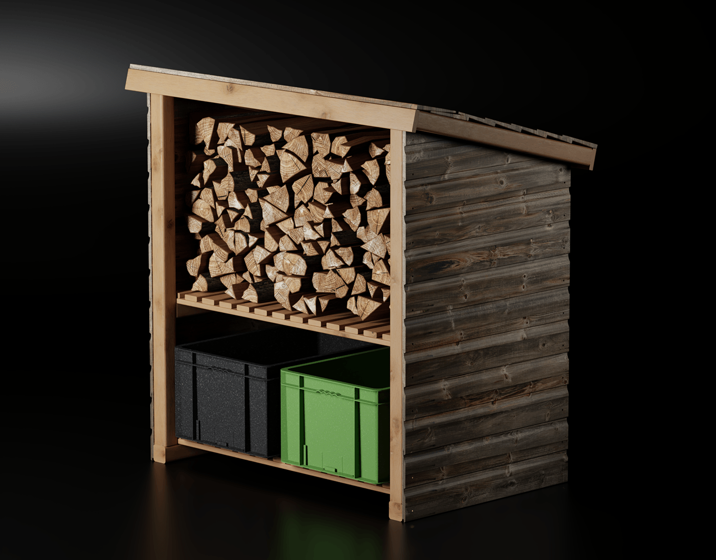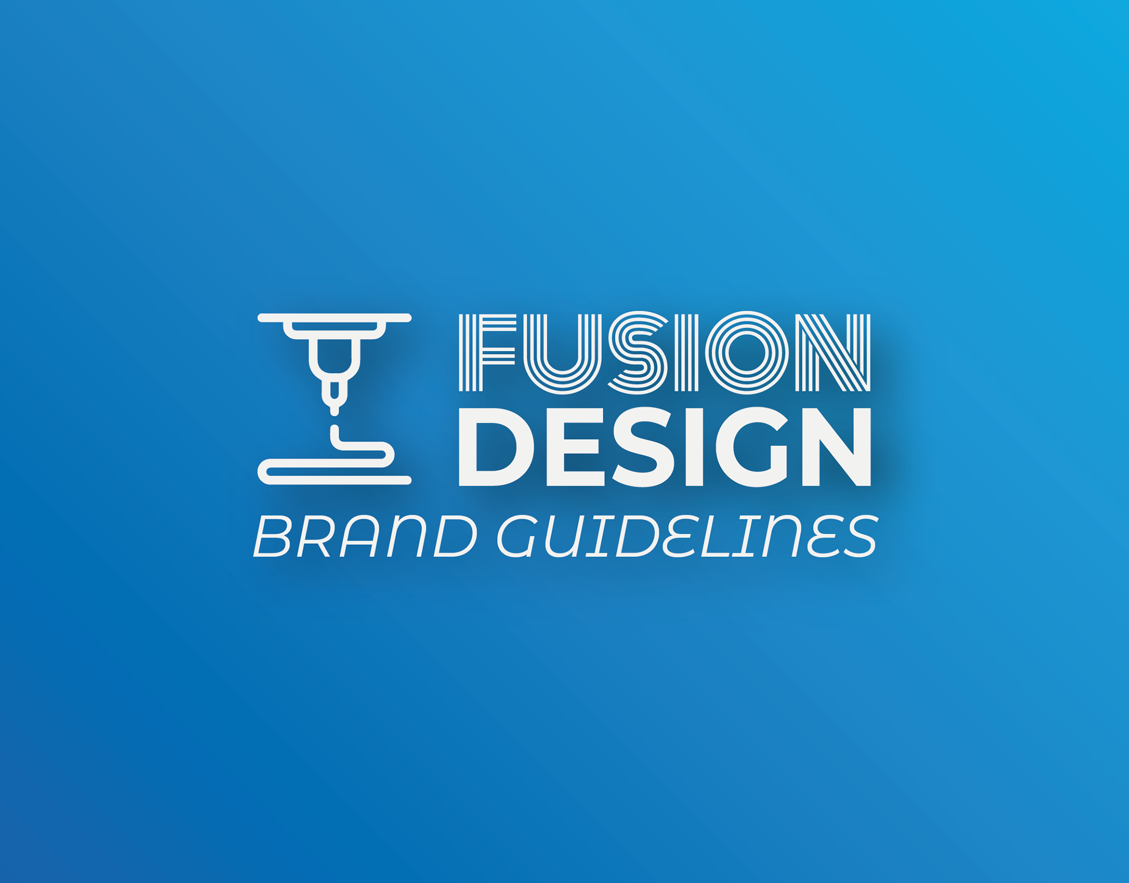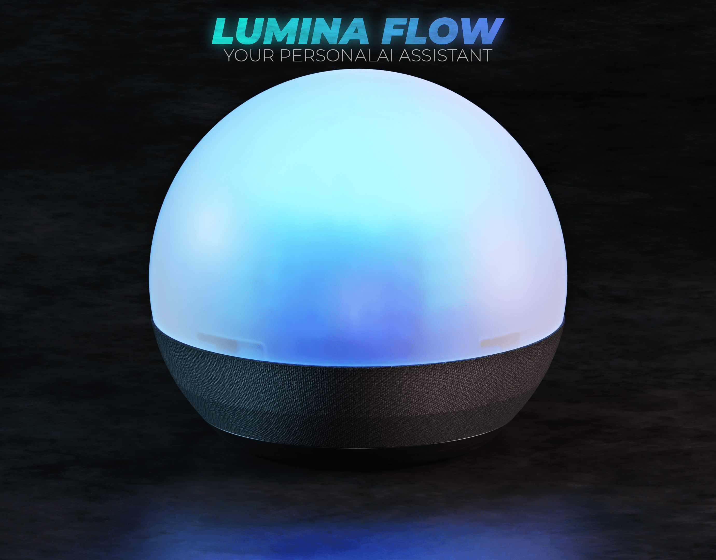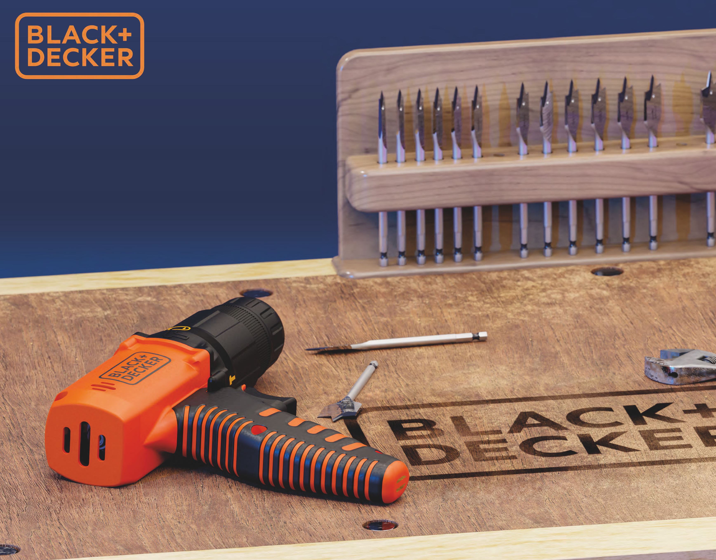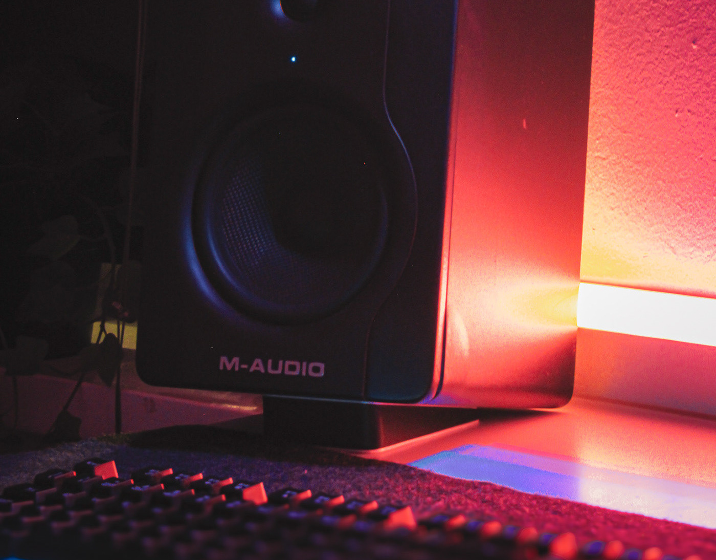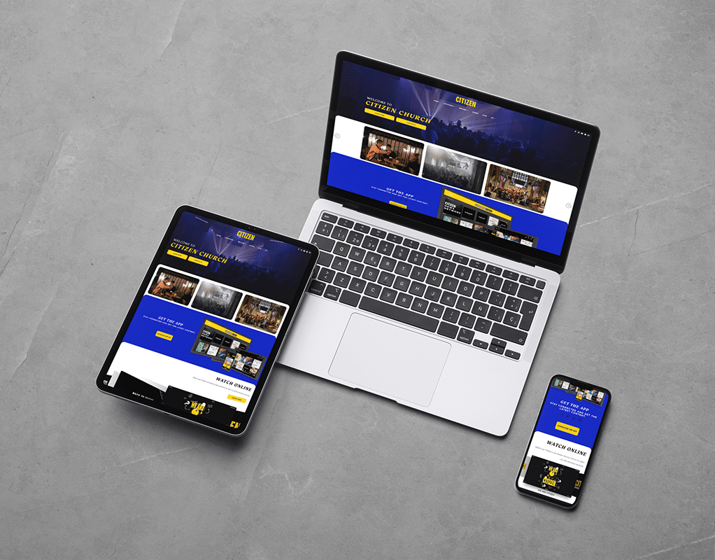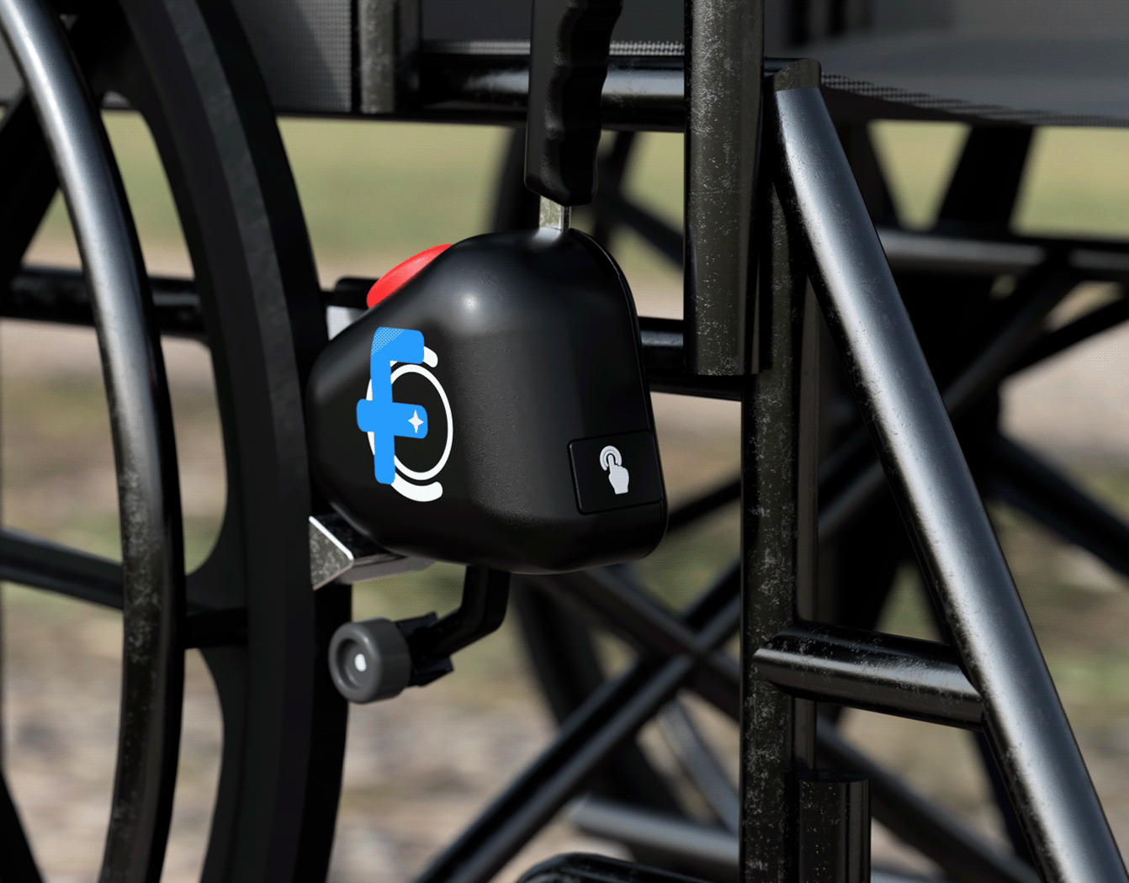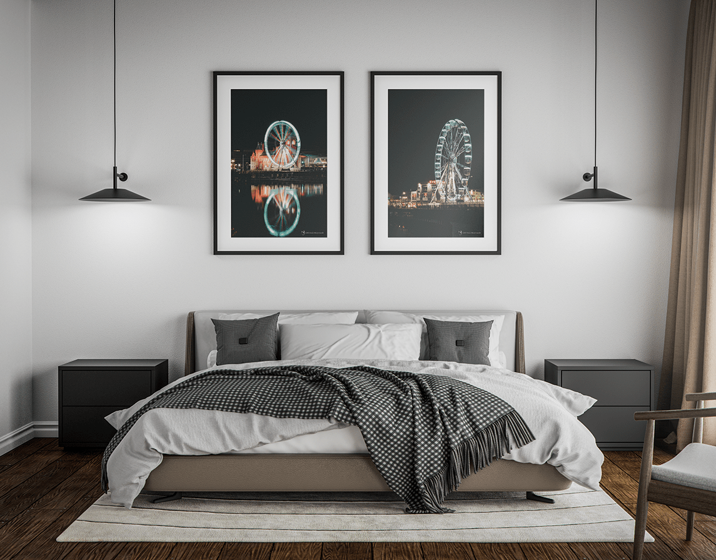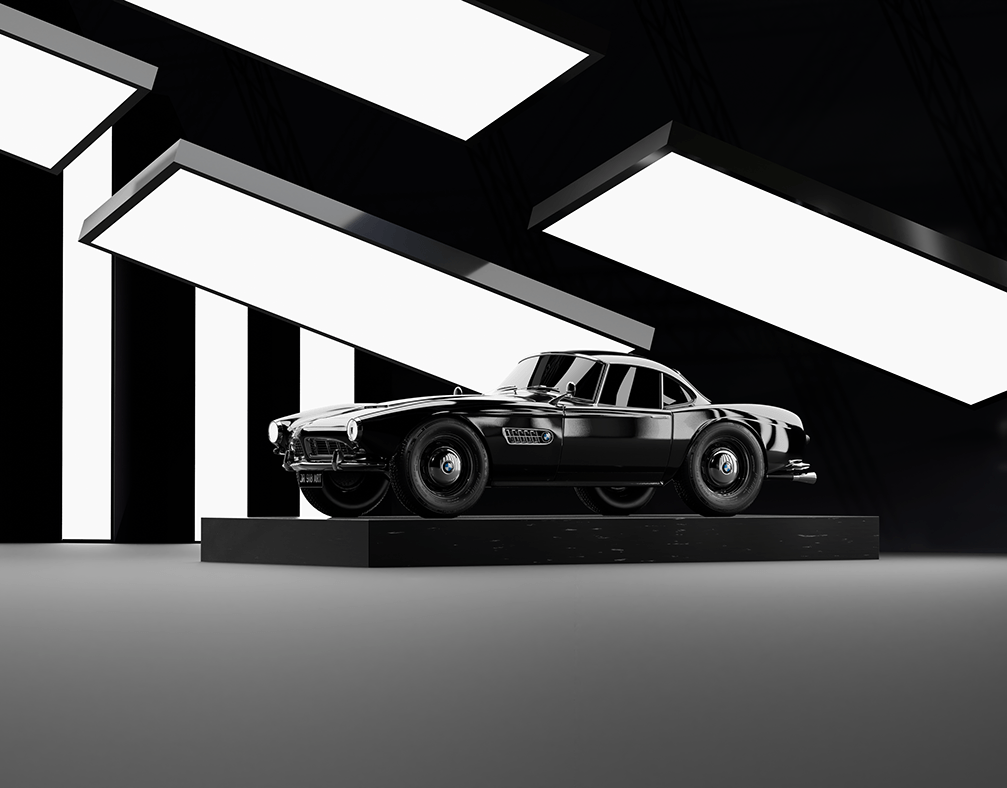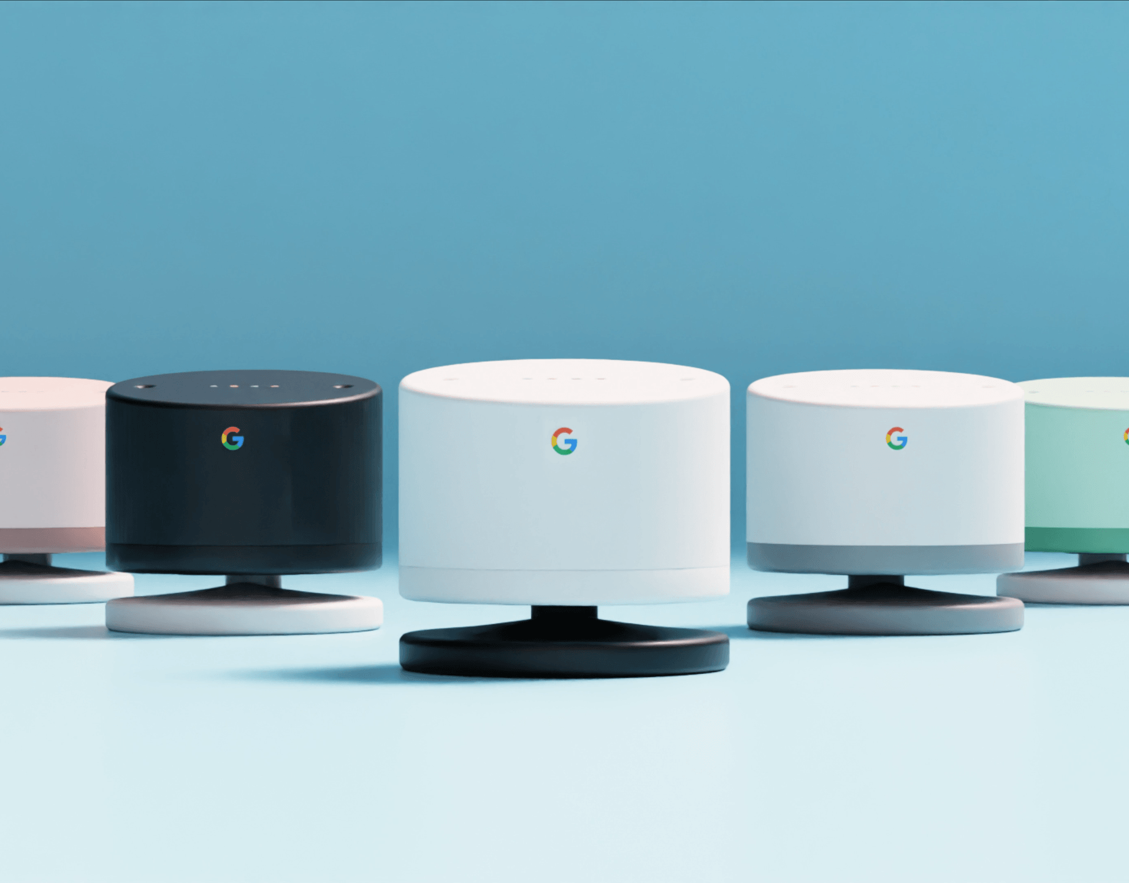Wedding Table Floorplan - 3D Mockup
My sister asked me to design a mockup of the table layout for her wedding reception. With rough measurements and a few reference photos of the venue, I modelled the entire room in Blender, carefully arranging the tables and chairs to ensure there would be enough space for guests to move around comfortably.
I then rendered the scene as a 360-degree panorama, which they could view using a VR headset. This gave them an immersive, real-time 3D view of the layout, helping them visualise the space and get a better sense of scale.
This project was both successful and enjoyable, providing practical solutions for the event while giving them peace of mind in their planning.
